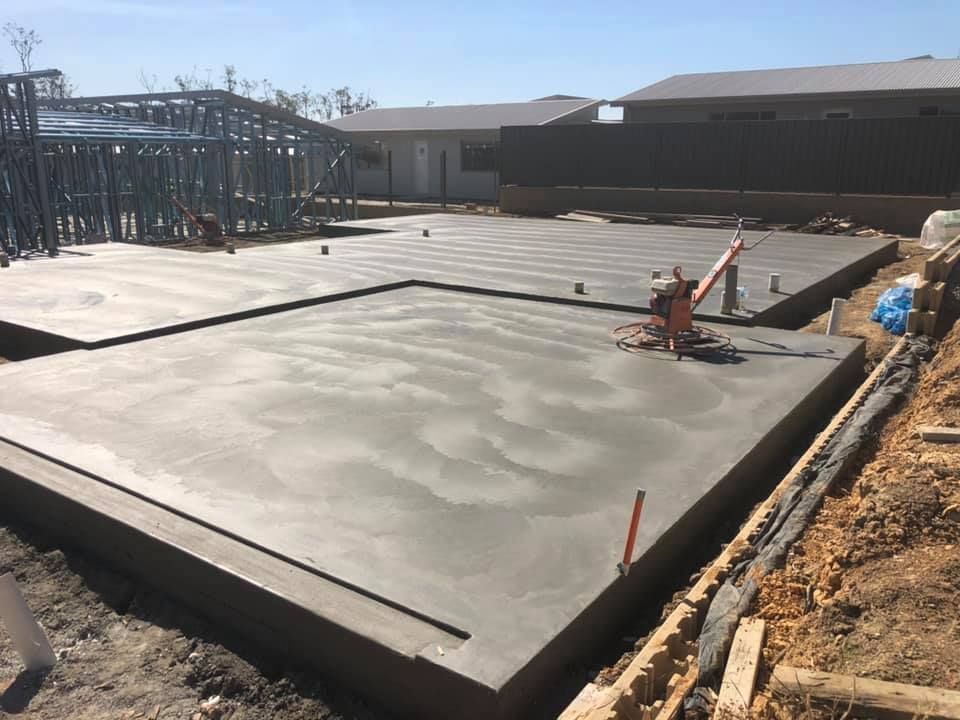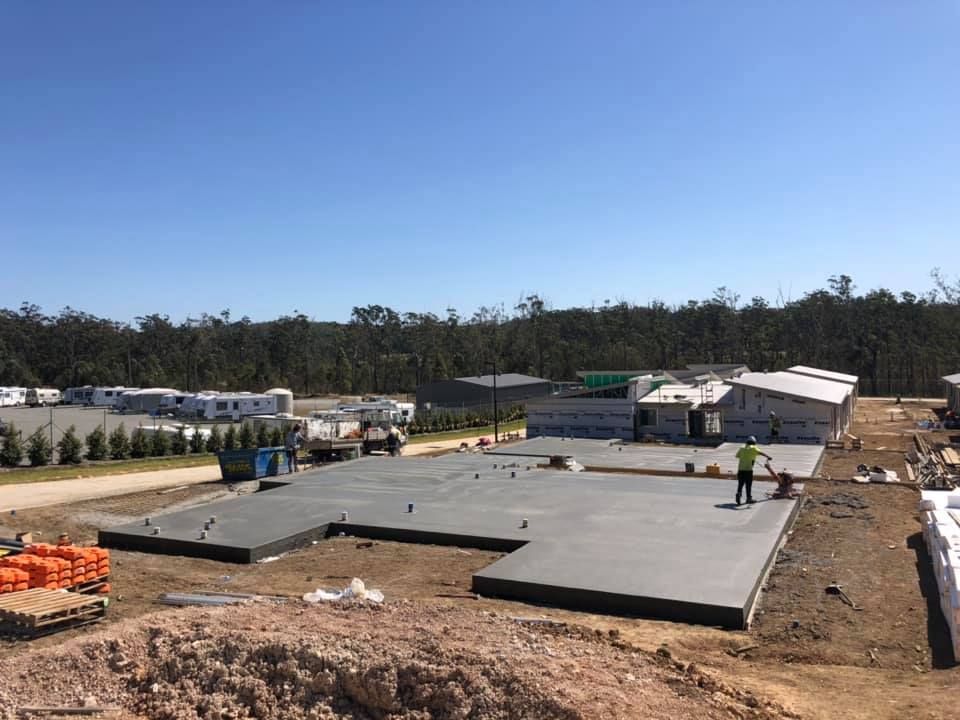Concrete Slabs on the Mid North Coast
- Worksite Health and Safety trained and accredited
- Offering free, no-obligation quotes
Request a Call Back
Thank you for contacting Luke Seears Concreting.
We will get back to you as soon as possible.
Oops, there was an error sending your message.
Please try again later.
Mid North Coast Concrete Slabs
Strong, level foundations are essential for any structure—and that’s exactly what we deliver. At Luke Seears Concreting, we pour reliable concrete slabs on the Mid North Coast for sheds, home extensions, patios, garages and more. We work with homeowners, builders and tradies to ensure every slab is finished to spec and built to last.
Our team takes care of everything from site prep and formwork to pouring and finishing. We use quality materials and proven techniques to prevent movement, reduce cracking and ensure proper drainage. With the option of wet hire for Bobcat and tipper work, we can also clear and level your site before we start.
We service
Port Macquarie,
Laurieton,
Lake Cathie,
Wauchope and surrounding areas across the Mid North Coast. Our crew shows up on time, gets the job done right and leaves your site clean and ready for the next stage. Call us at
0415 842 863 to organise a quote and get your slab project moving.
Laying Strong, Stable Slabs Every Time
Laying concrete slabs on the Mid North Coast requires attention to detail, solid preparation and the right approach for your specific project. Here’s how we make sure every slab is done properly from start to finish:
- Thorough Site Preparation: We clear, level and compact your site to create a strong, stable base.
- Accurate Formwork Setup: We install precise formwork that defines the slab shape and ensures a clean, straight finish.
- Quality Reinforcement: We use steel mesh or bars to strengthen your slab and reduce the risk of future cracking.
- Professional Pour and Finish: We pour evenly, vibrate the concrete to remove air pockets, and finish the surface for durability and appearance.
- Controlled Curing: We allow your slab to cure properly, protecting it from damage and ensuring long-term strength.
Reach out today to chat about your project and get your slab laid right the first time.
How thick should a concrete slab be?
The required thickness depends on the slab's purpose. For residential patios or pathways, 100mm is typical, while garages or sheds may need 125mm or more. An engineer or concreter will assess load requirements and soil conditions to determine the correct thickness for your project.
Can I build directly on a new slab?
Light work like framing can start after seven days, but full curing takes 28 days. It’s best to wait before adding significant weight or constructing walls. Rushing the build process can lead to cracking or compromise the slab’s long-term structural integrity.
What is the difference between a slab-on-ground and a suspended slab?
A slab-on-ground sits directly on prepared soil or compacted fill, commonly used for houses and sheds. A suspended slab is elevated, supported by walls or columns, and often used in multi-storey buildings. Each type serves different structural needs depending on the project.







